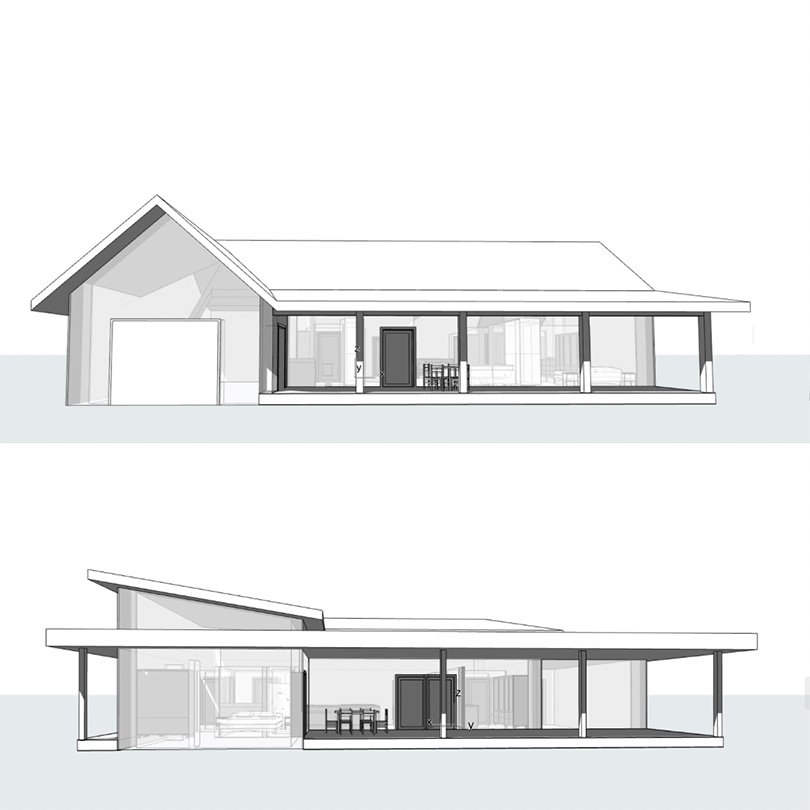
High Performance Natural Building Solutions:
Expert design Consulting and Sub-Contracting for practical and durable integration of natural materials






we work with design professionals, home-owners and builders to reduce the carbon emissions of buildings. we design, recommend, source, estimate and install.

we work with inspiring clients.
Featured Work
pre-fabricated panels assembled off-site for fast on-site installation. FSC wood framing, carbon-storing chopped straw and wood fiberboard sheathing insulation. designed in collaboration with REG Engineering and project owner in SLC. demonstration of city infill w/ carbon storing materials.
Featured Work
ma vie is a pop up gallery in jackson hole, wyoming dedicated to inspiring people elevate our routines into mindful rituals. the space highlights how our surroundings make us feel. natural lime plaster, a wild clay earthen floor, calming music and aromas of sage create a sense of walking through the forest or being at a beach. envisioned and designed by vera iconica architecture.
image credit: evan mack





