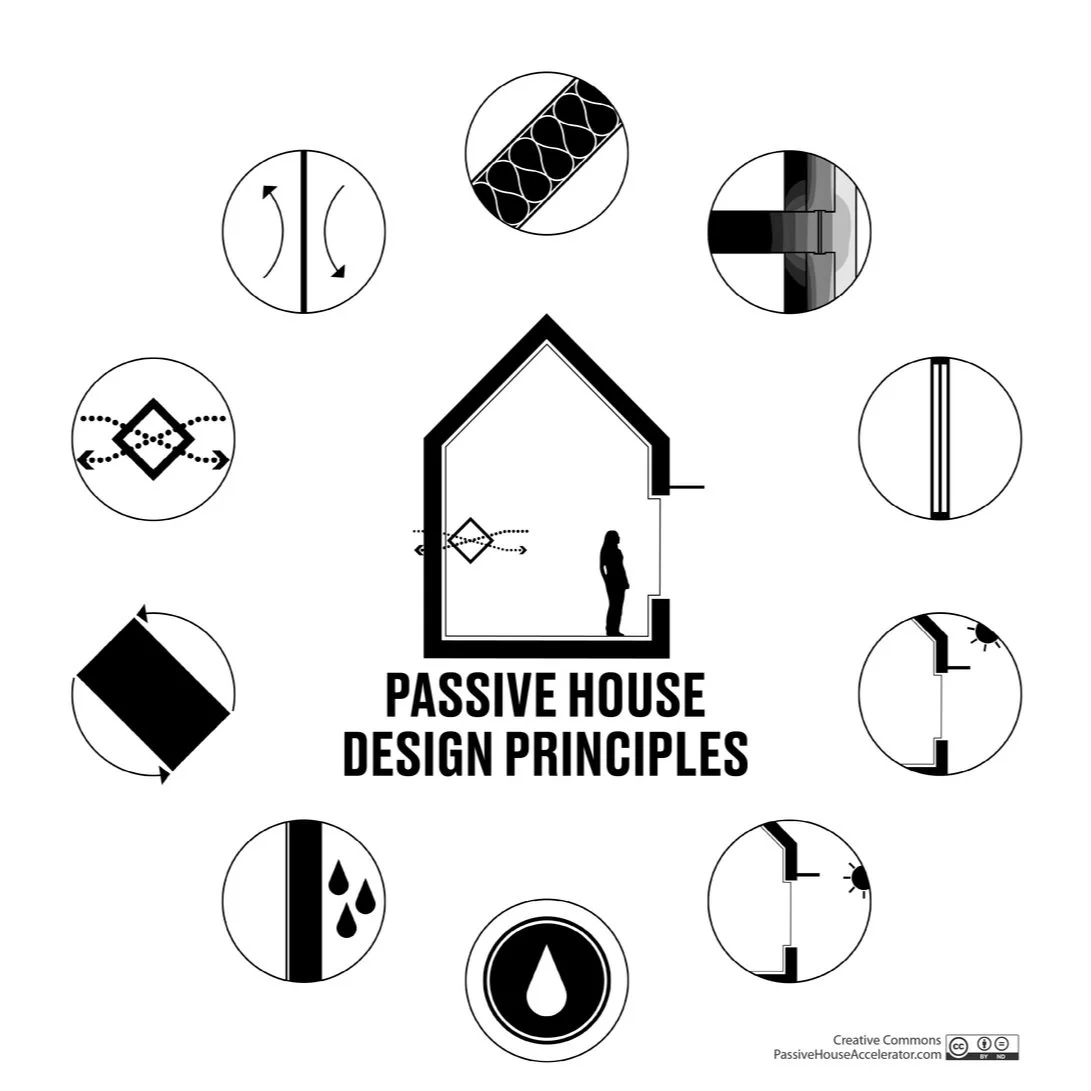the vision
With respect for human and ecological health, buildings can create or do more than they take. we design and implement international living future and permaculture principals, passive house strategies, and healthy, natural materials.
imagine creating something that stores carbon rather than emits it, improves occupant well-being, strengthen the local economy, and supports ecosystems!
we offer full-service design, consulting, educational and subcontracting services to guide architects, contractors, and owner/builders to implement elegant, regenerative systems and materials into their practice and construction projects.
regenerative values
-
is a solid foundation
-
builds trust and strong relationships
-
is as important as outcome
-
enables efficiency
-
is creating more than we take
testimonials
-
“i have learned more in this hour regarding sustainable design than in the past ten years”
idaho architect
-
"Lindsey managed and taught over 30 volunteers in two days. She was extremely competent on-site and has an approachable leadership style. "
montana owner/builder
-
"this design iteration is just what i was looking for. efficiently crafted design models are beneficial for my clients to quickly understand concepts without getting into the weeds."
colorado designer/builder
-
"thank you for bringing your energy! the tadelakt workshop was the most empowering aspect of my building project!"
utah design/build client
Lindsey Love has worked in architecture and construction for 25 years. Her architectural expertise is strengthened by hands-on building experience and credentials as a Passive House Tradesperson, Living Future Accredited Professional, and Healthy Materials Specialist. She is skilled at identifying sustainable pathways grounded in both their economic benefits and challenges.
Lindsey’s passion lies in working with natural materials such as straw, clay, hemp, and lime. These materials are not only sustainable but biophilic—creating connection to nature, non-toxic, and non-polluting. Many are now available in pre-fabricated or off-the-shelf components, some developed or manufactured within our region.
Her work spans the Rocky Mountain West, from New Mexico to northern Montana, on projects including tribal affordable housing, multi-family developments, high-end residences, and institutional buildings. This wide-ranging experience with place and material has shaped her affinity for modern, humane, and place-based architecture.
Grounded in efficiency and practical know-how, Lindsey finds appropriate solutions for each project, drawing on experience with both conventional and alternative systems: SIPs, CLT, ICF, straw bale, straw clay, timber frame, and more. Her love of raw, less-processed materials stems from their human and ecological richness—qualities often lost in today’s fast-paced building industry that prioritizes convenience over connection.
After co-leading Love | Schack Architecture, Lindsey founded Regenerative Building Solutions in 2023 to support architects, homeowners, and builders through consulting, education, and subcontracting. She has guest lectured at universities, presented at the national AIA Conference, and teaches a six-month series on breaking barriers to sustainability for small companies. Lindsey serves as President of AIA Idaho, sits on the Natural Building Alliance Board, and is a member of the AIA 2030 Working Group. Her clients often find themselves joining the physical process—not by requirement, but because it’s intriguing and joyful.
living future principals
the living future institute hosts the most holistic sustainability certification system. the principals behind it can be a guide for any project to be beautiful, sustainable, and even regenerative.
passive house strategies
the passive house institute and the passive house institute us have developed certification systems that are specific to building performance and are extremely effective at reducing operational emissions. the strategies are primarily about the building enclosure, with the addition of constant filtered fresh air.
knowledge of building science is imperative when employing these strategies, especially in a cold climate. when done incorrectly, condensation and mold can occur.
partners/clients
-
the other side village
salt lake city non-profit, social enterprise supporting solutions to homelessness, tiny home design
-
mfgr
small firm sustainability strategies
-
hearth design/build
design for colorado high performance, low carbon homes
-
vera iconica architecture
global luxury and wellness architecture firm
-
strawtegi cottage
first chopped straw, panelized salt lake city adu
-
wyoming/idaho carbon accountant
ultra local/carbon-storing straw bale home assembly and finishes
-
wyoming/idaho homeowners
interior and exterior plaster repair on both conventional and straw walls, flashing repair
-
thruline partners
small firm sustainability strategies
-
earth craft design/build
small firm sustainability strategies
-
north root architecture
small firm sustainability strategies, living future principals for non-profit clients
-
root down design/build
small firm sustainability strategies
-
Boden Architecture
building envelope assembly evaluation and design
-
montana owner/builder
new construction company building first straw bale home
-
clb architects
small firm sustainability strategies
-
High plains architects
small firm sustainability strategies




